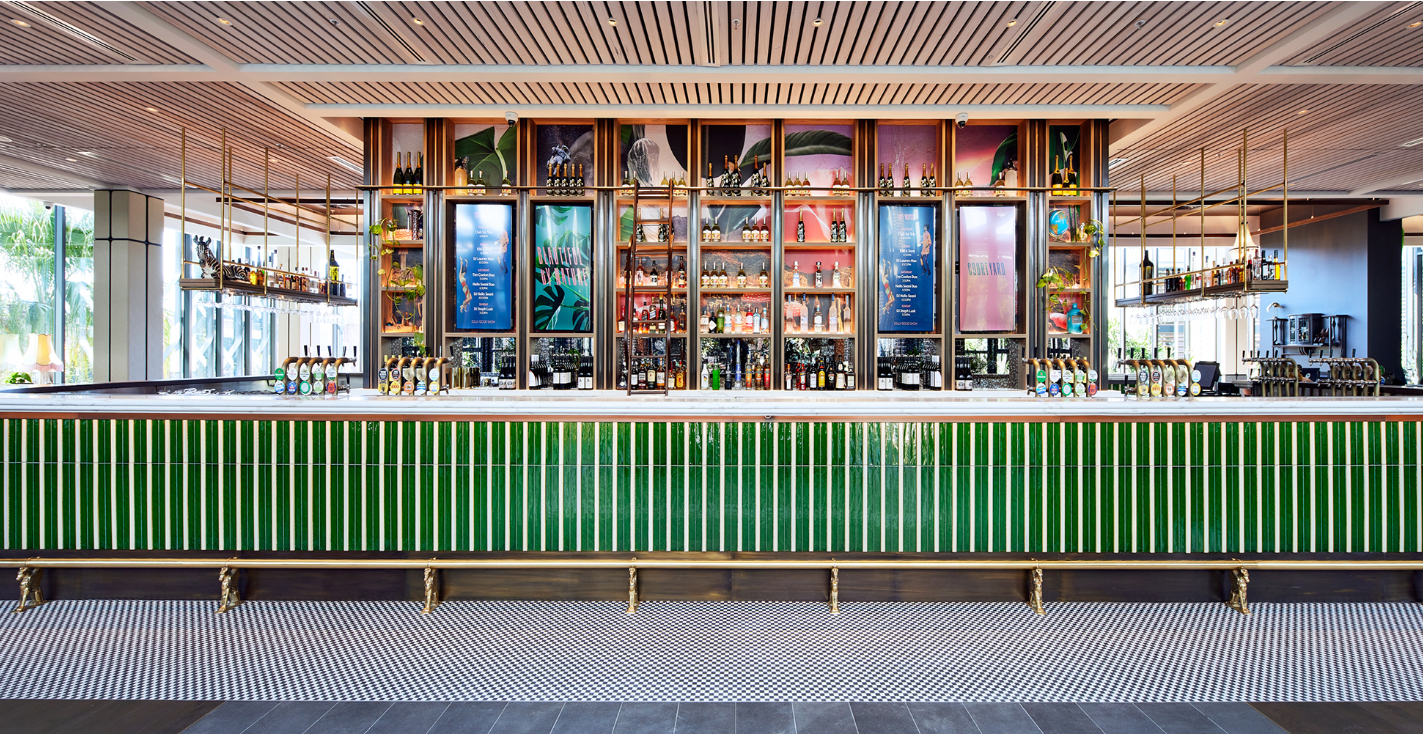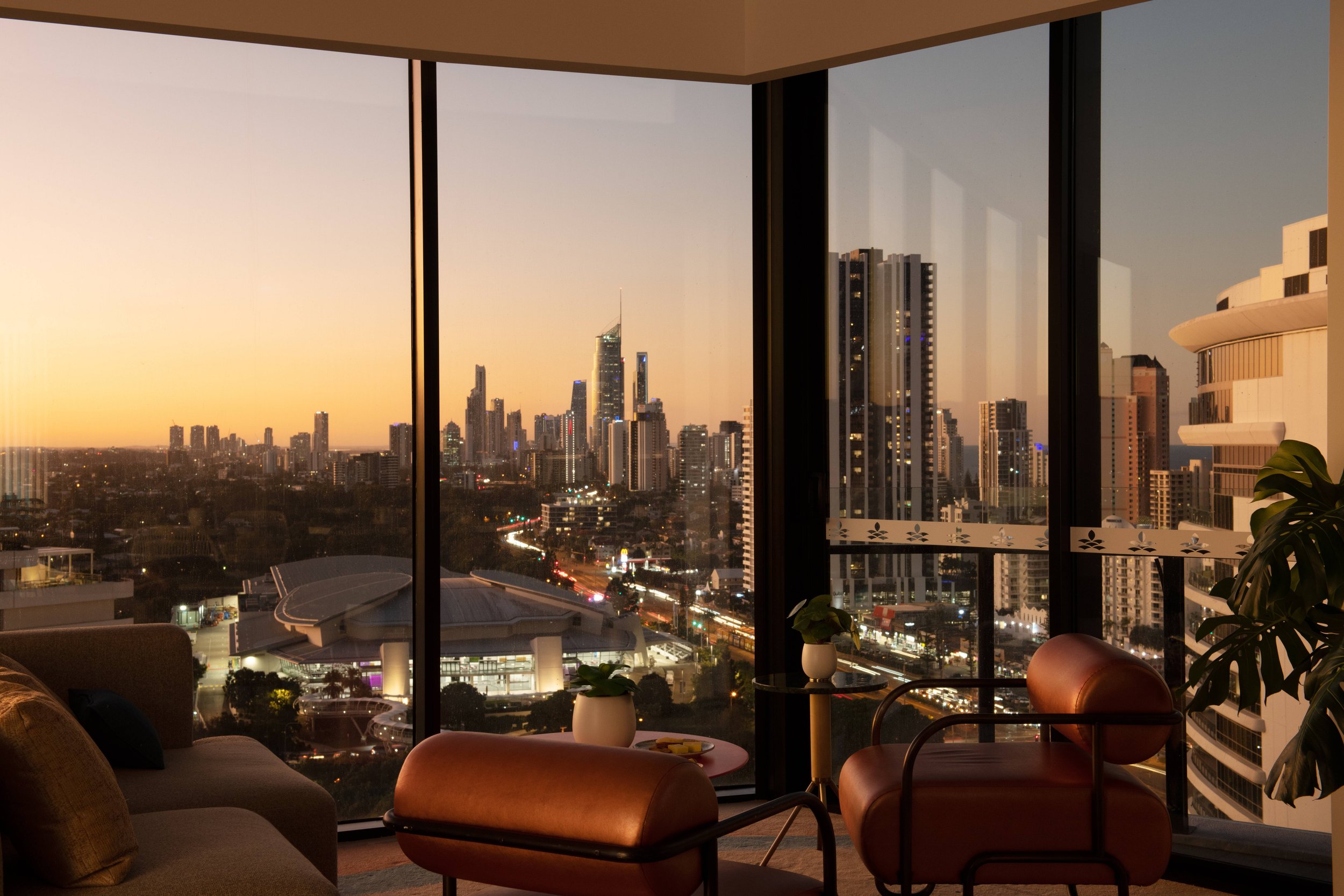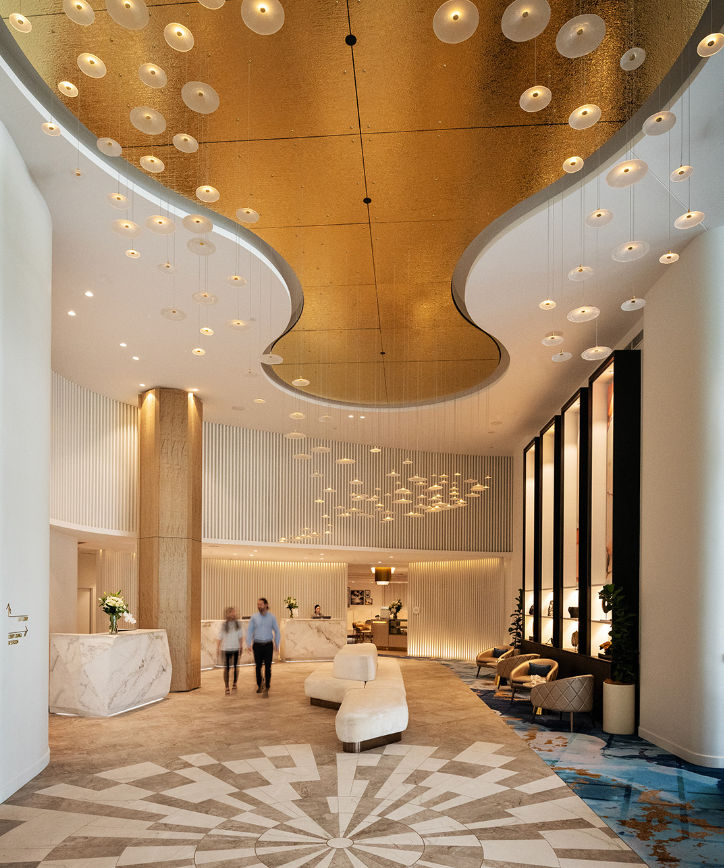We take immense pride in our involvement in architectural projects, embracing each opportunity to contribute to innovative and inspiring lighting designs.
Global Lifestyle Headquarters | Poly Centre, Sydney NSW
Spread across four floors, this workplace exemplifies modern design, showcasing exceptional craftsmanship and high-end finishes.
The internal architectural forms elegantly reflect the building’s subtle curves, creating a stunning visual effect & showcasing 512 light fittings, designed & manufactured in Australia.
The notable wall feature, creating a wave of dimmable lights controlled by DFX system, ripples through the height of the space.
RSL Dee Why Beach | Northern Sydney NSW
In 2019 and 2020 Dee Why RSL in Sydney’s northern beaches underwent its most extensive renovation in 70 years.
As part of the redevelopment, we were enlisted to Design & Manufacture Custom Light Fittings the new interiors fit-out, featuring an expansive bespoke bar area, a sophisticated cocktail lounge, and inviting communal courtyard greenspaces.
Inspired by a concept trip to some of the most exceptional hospitality courtyards in Chicago, New York, and Mexico City, this ambitious design aimed to bring a touch of those renowned spaces to life.
Calypso Club Cairns | QLD
The new Tropicana-chic addition to the Crystalbrook Cairns, Calypso Club is a specialist rum and seafood bar, with a spirit that is equal parts playful and bright as it is elegant and charming.
Lightworks worked in collaboration with stakeholders to create Bespoke Linen Pendants and Exterior Wall Sconces.
Havas Village | NSW
Havas Group is a global communications company that moved from multiple sites across Sydney to a singular workspace becoming the anchor tenant for a historic building in Sydney’s CBD. Located within the “Bushell’s Tea Building, the site forms part of “The Rocks” heritage district and if of high state significance.
The workplace solution for Havas is respectful of the heritage envelope. Spanning six levels, the floorplates are planned predominately as open plan workspace.
Working in collaboration with Hammond Studio, Lightworks has developed and supplied custom made Track Lighting, amongst other light fittings.
Longhorn Smokehouse, Wrest Point Casino
The Longhorn is a South American style smokehouse restaurant. The Longhorn menu utilises the finest Tasmanian produce, including the local highly sought-after Robbins Island Wagyu. The intention was to create a family friendly signature restaurant for the Casino.
A palette of timber, aged leather, metal studs , butchers block and collected antique objects create a rustic yet sophisticated atmosphere. This space has been skilfully embellished with antique banding irons gathered by the client from all over the world.
Working in collaboration with Altis Architecture, Lightworks supplied a number of light fittings, including the accent pendants used throughout the restaurant, our D40 Detroit Bowlers.
Dorsett Hotel, STAR Casino | Gold Coast QLD
Inspired by the coastline views of Broadbeach Island – the lush vegetation of the hinterland and the calming ocean waves – the designers at HBA sought to achieve harmony between the hotel’s interiors and its surrounding environment through a fresh, sophisticated, and relaxing overall design aesthetic.
Featuring 175 Hand-Made Pendants, the main lobby lighting installation was Designed & Manufactured by Ligthworks.
The custom chandelier installation composed of kinetic lighting and reflective materials will serve as a focal point in the main lobby, enhancing the concept of soothing tranquility and light dancing on the ocean’s surface.
Hunter Street Building | Sydney NSW
20 HUNTER STREET
With new ownership taking the helm of this prestigious 10,000 sqm ‘A-Grade’ building, a prime opportunity arose to enhance its appeal and boost tenant revenue.
The renovation encompassed the ground floor lobby, all above-ground lift lobbies and amenities, and various tenancy fit-outs. The redesigned lobby aims to elevate the building’s boutique character, incorporating natural materials and lush vertical green walls for a contemporary touch. The space now features finely crafted timber panelling, bespoke leather ottomans, and elegantly matched timber armchairs and coffee tables, creating an entry experience defined by subtle luxury.
Photography by Terence Chin. © Hammond Studio
Global Mining Company
Situated within the renowned ‘Darling Park’ precinct, designed by the iconic architect Harry Seidler, this development features three distinct towers, each with its own central core aligned on a unique axis. The strategic arrangement of functions around each tower was meticulously designed to enhance the client experience, offering optimal views of Sydney Harbour and the surrounding landscape.
A striking illuminated brass rod ceiling serves as a focal point in the space, accentuated by custom up lighting wall sconces crafted from American Cherrywood, Designed by Lightworks.
The colour scheme is intentionally subdued, with rich burgundy hues employed for carpets, fabric wall paneling in meeting rooms, and furniture upholstery, offering a refined alternative to the bright red typically used in branding.
Photography by Terence Chin. © Hammond Studio
























